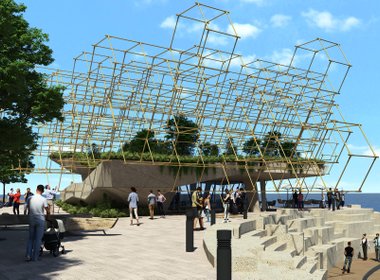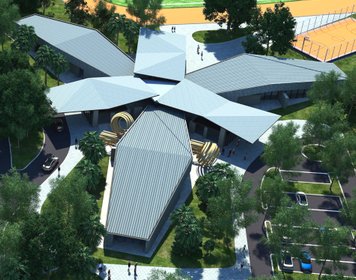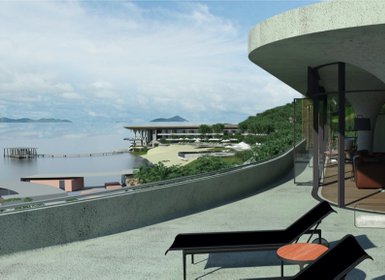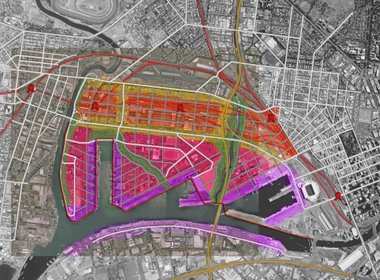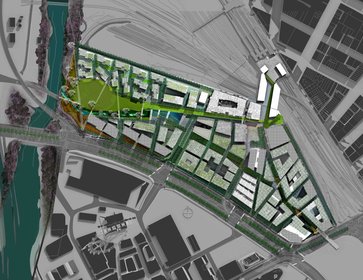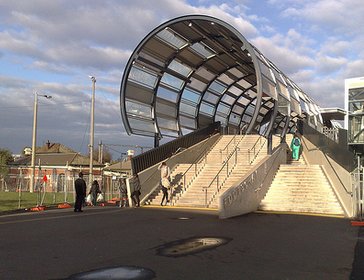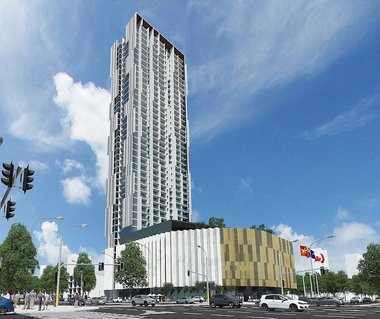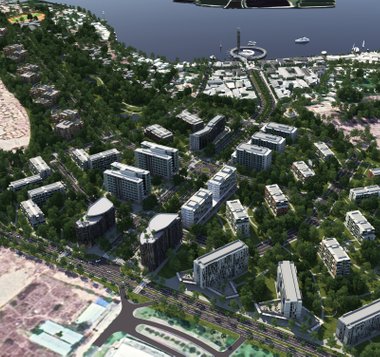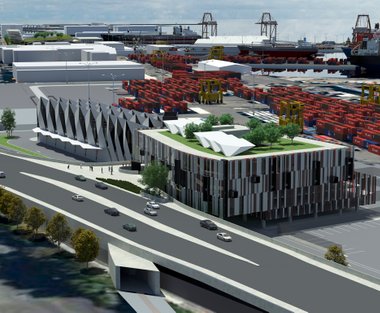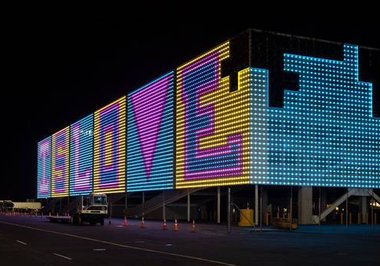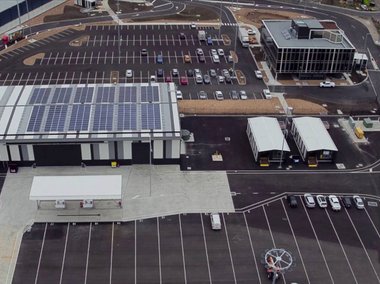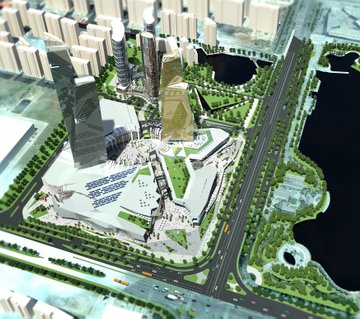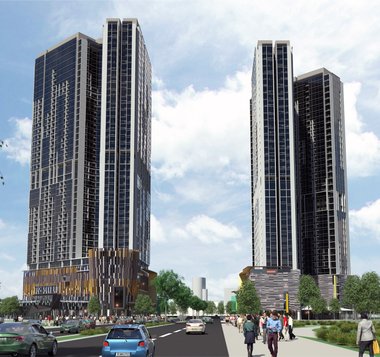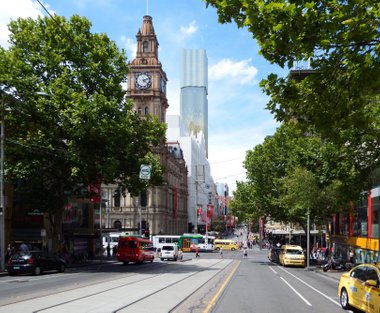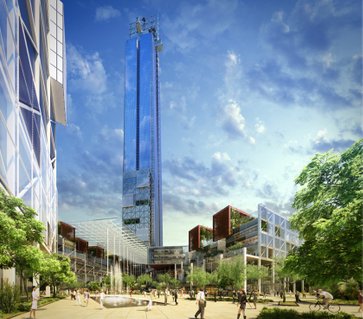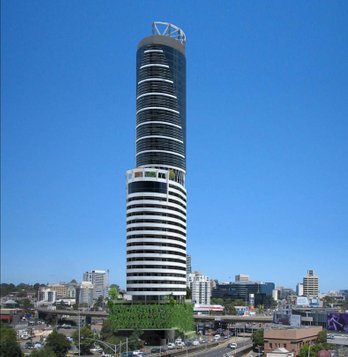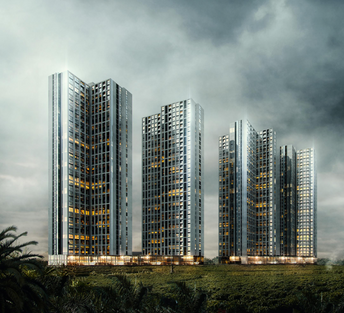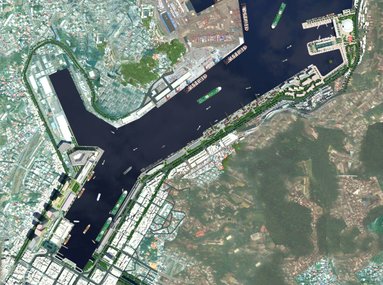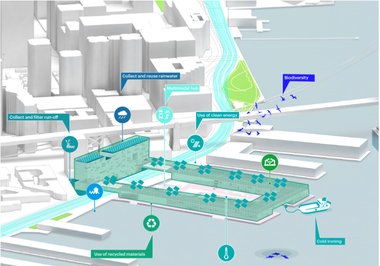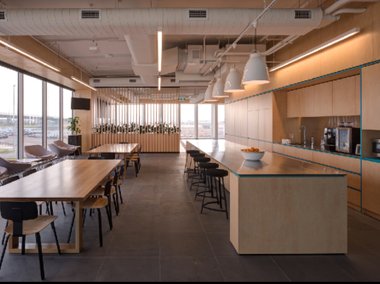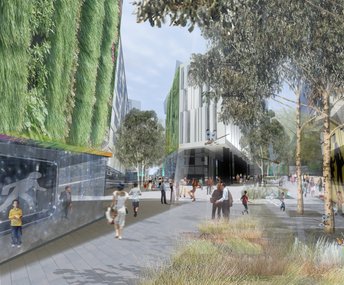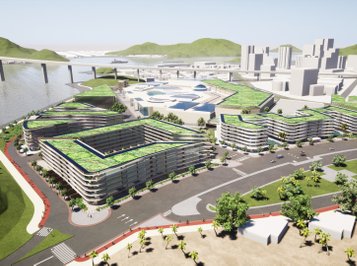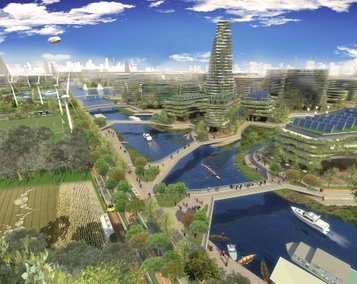A L F A N O S T U D I O
ARCHITECTURE+URBAN DESIGN
Selected PROJECTS
NUNDUK: SPA & RETREAT
Nunduk is an Off Grid luxury spa retreat using regenerative sustainabilty principles. The proposed land for this project is located on the southern shores of Lake Wellington in Gippsland, Victoria. The project will be a multifaceted development currently planned to be 6 star Greenstar, including using site specific geothermal assets for spas and associated agricultural activities as well generating it’s own power and water and taking care of its waste.
The site is significantly degraded from salt water entering the Gippsland Lakes system and the degradation is continuing rapidly. The development plans to use a touch lightly approach preserving significant and valuable habitat and regenerate some degraded areas to create land with improved ecological value. Lifted above the salt layer this land will bring back a broader diversity and vitality to the natural environment.
The Project Recieved Local Govenment Planning Approval July 2019 and has been subject of a Call-In By the Minister for Planning for Resolution of an appeal to VCAT by The WGCMA Water Catchement Management Autority and Approved by the Govenors In Coucil February 2021
SELECTED PROJECTS
The Pavillion Sydney 2020
An Bang Health Hub 2020
Ninh Van Bay ECO reasort 2019
The Pavillion is NSW Govenment Competition to provide for an occupieable waterfront Pavillion and Open Space addition to the Barangaroo Precinct.
The design is a Collaboration between Alfano, Joseph Paonessa + Gary Diermendjian
Forming Part of the 90 HA masterplan for the low carbon satelite oceanfront extension of the World Heritage Listed ancient City of Hoi An, Vietnam
A Zero Net Energy tourism Initiative, located on a secluded headland to the North of Nha Trang Vietnam. The site is 40 HA and inclides a 20 HA Perfume garden and 10 HA of regenerated Native Bird Habitiat
Mutopia 2014
A deep future 2050 urban sustainable regeneration proposition incorporating the re establishement of Melbourne's pre colonial water ecologies through the Re"Visioning" of the Future of Melbourne's Port - and proposeing a Zero Net Carbon Offset Schenario for Melbourne CBD
JAALFANO Principal Research Fellow / A Professor / Infrastructure Enginnering UMIMELB
Westlake Hanoi 2018
Cond-Hotel & Reception Centre and Assoiated Residential Precinct
Chim Lac Hoi An Vn 2020
120 HA Danange River - An Bang Beach Peninsula Regeneration and Urban Integration Plan Consistent with the UN Sustainibility / Climate Change Goals forming part of the World Heritage Listed Ancient Hoi An City's Satelite Service & Civic
Centre
STAGE 4 POA Auckland 2018
POAL Headquaters Office and assiciated AV stradler / Robot LAb and Maintenance Facility
In collaboration with Plus Archtecture NZ
STAGE 1 POA Auckland 2020
POAL RORO Facility Public Park and associated Community Intitatives - substantial completion 2019
In collaboration with Plus Archtecture NZ
STAGE 1.1 POA Auckland 2020
POAL Public Art & Engagement Community Intitatives completion 2020
In collaboration with Plus Archtecture NZ
MIRRAT 2016 Melbourne International RoRo Terminal
Mirrat / Webb Dock West is "World Leadership" In sustainable development - Certified 6 star Green Star- ISCA rated terminal comprising 50% of the 350 HA POM Web Doc Facility and Wharf
2017 Banksia Award Nominated
For Walenious Wilhelmson
Project Team J.A.Alfano Project Design Director in Collaboration with Plus Architecture Melbourne, Leighton, Hyder, Worley Parsons
E gate 2011
Project developed for DOT to provide for Universal Acessibility to all areas of the Footscray Station completed 2009
JAAlfano Principal / DIrector BHA
FOOTSCRAY TRAIN STATION
A Multi agency State Goverment Commissioned Project to reclaim 26 HA of rail siding land abutting the West End of the City. The Project was Benchmarked as a ONEPLANET LIVING SUSTAINIBILITY intiative delivering a Net Zero Operational Enegry Community of 3500 families within a mixed use urban enclave.
JAALFANO Principal, B Grasselli Assocate for FKAUSTALIA
West Center Hanoi 2017
Precinct Masterplan 10 HA & Mixed Use development incorporating major retail and bio remediation
Keppeland TSQ Hanoi 2014-20
The Twin Towers Site is the final remaining center piece of the 250 Ha Euroland precinct in Western Hanoi. This Project is 250,000m2 of mixed use floor area within two 45 story towers on 12 Ha of site area The project is curently in construction documentation for commencement mid 2021
Partners / TSQ / IDT Vietnam / IDT Australia
China Town Cultural Centre & Hotel 2015
A bold proposition to develop a 350m mixed use Tall Towerfor the Russel Street Gateway to Melbourne's Chinatown
JA Alfano Design Princpal for BuchanGroup
Petro Vietnam Hanoi 2012
2nd Prize International Competition Winner
450m Mixed Use Tall tower and Precinct
including 10 Ha Public Park
JAALFANO Principal Assoc DIr, B Grasselli Assocate for FKAUSTALIA LERA, Lehr Consulting International, BarkerMahondas,
Terrapin Bright Green & AEcom
CLS KIngs Tower 2010
36 Story Mixed Use Tower Net Zero Operational Energy - Utilizing PV Facade and extensive Urban Wind Harvesting and other low carbon initiatives including -off site construction
JAALFANO Principal Assoc DIr, B Grasselli Assocate for FKAUSTALIA, Aurecon, Urbis, UNI Melb E & C
ECO Green Saigon 2018
The First Four Mixed Use Towers comprising 4500 residentaial units assocated with the 42 Ha Precinct redevelopment - construction subsatntially complete 2020
In collaboration with Plus Archtecture Melbourne and Xing Mai JSC
J A ALFANO Project Director https://eco-greensaigon.com
KEELUNG TIPC TAIWAN 2016
Commissioned by TIPC to prepare waterfront revitalisation plans for the Ports assets located at Keelung, Kaoshung and An Ping- Taiwan
Mott MacDonald, JA Alfano Design Princpal, BuchanGroup
Re-A-Pier San Francisco 2020
Embarcadero Consortia Bid Pier 30-32 Port Of SF
60,000m2 Mixed Use Sustainable Precinct Re Visioning
Consortia Team P/A, MVRDV,PWA,ARUP, RLB
MIRRAT Command Centre 2016
Mirrat / Office Command and Control Center Customs House Integrated Fit Out - 6 star Green Star - NET Positive Annual Energy Usage
For Walenious Wilhelmson
Project Team J.A.Alfano Project Design Director in Collaboration with Plus Architecture Melbourne Interior Design Brisbane , Leighton, Hyder, Worley Parsons, Sciavelo
E GATE 2012
Melbourne Docklands Precicnt Masterplan and Urban Design Guidlines, Building Typology & Design Feasibility Rezonning
for Major projects Voctoria
JAALFANO Principal, B Grasselli Assocate for FKAUSTALIA
Santa Helena Vitoria Brazil 2018
Limited Competition First Prize Contract Award
50 Ha exisiting Shopping Centre Precinct Redevelopment
Team Alfano + Grasselli, DG Projectos + John Haybal
Mutopia Port Regeneration
Net Positve City Offset Plan Biophilic /Bio Remediation Initative 2050
JAALFANO Principal Research Fellow / A Professor / Infrastructure Enginnering UMIMELB
The Nevisian 2016- 2021
Nevisian is an environmentally sustainable luxury Hotel & Resort using regenerative sustainabilty principles. The proposed land for this project is located on the north eastern shores of the Island of Nevis part of the Leeward Islands chain situated where the northeastern Caribbean Sea meets the western Atlantic Ocean. The development was granted inital masterplan approval in 2016 with ongoing approvals pending. The development will be managed as part of the Wyndham Hotel Groups "Registry Collection Hotels & Resorts"
For Northern Pointe LLC Project Team J.A.Alfano AIA Architect Project Design Director / Danny Forester Interior Design / Branding
House 5
Yandina QLD for Tanya Hoddiniott

